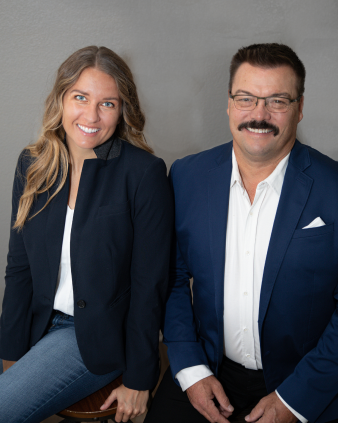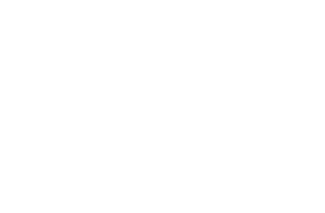Asking Price: $850,000
4
Bed
4
Bath
2064
Square Feet


2 An optional caption for the image that will be added to the gallery. Enter any descriptive text for this image that you would like visitors to be able to read.
.jpg?width=1200&length=1200&name=710%20Wapiti%20Dr%20Unit%20B%20Pic%2014%20(1).jpg)
3 An optional caption for the image that will be added to the gallery. Enter any descriptive text for this image that you would like visitors to be able to read.

4 An optional caption for the image that will be added to the gallery. Enter any descriptive text for this image that you would like visitors to be able to read.

5 An optional caption for the image that will be added to the gallery. Enter any descriptive text for this image that you would like visitors to be able to read.
710 Wapiti Drive Unit #B, Fraser, CO
Stunning townhome in a prime Fraser location! Plenty of space for all. Enjoy the open-plan kitchen, dining, and living area. Luxurious primary bedroom suite, two additional bedrooms with a shared bath upstairs, and a family room with an adjoining bedroom and bath on the entry level. Soak in the breathtaking views from two decks. Attached two-car garage for convenience.
FACTS & FEATURES
Interior
Bedrooms & Bathrooms
- Bedrooms: 4
- Bathrooms: 4
Heating & Cooling
- Radiant Floor
- No Central Air
Features
- Granite Counters, Central Vacuum, Mountain Views
- Flooring: Carpet, Tile
- Has basement: Yes, Finished and Ideal to Build Out Lock-Out
- Fireplace: Yes, Living Room
- Furnished: Negotiable
- Common walls: 1
Property
Parking
- Total spaces: 2
- Parking features: Attached Garage
- Details: Asphalt
Property
- Levels: Multi/Split
Features
- Levels: Three Or More
- Deck
Other Property Information
- Inclusions: Cooktop, Dishwasher, Disposal, Dryer, Microwave, Oven, Refrigerator, Washer
Construction
Type & style
- Home type: Townhouse
- Architectural style: Mountain Contemporary
Material Information
- Frame
- Roof: Composition
Condition
- Year Built: 2001
Utility and Water Information
Electric
- Electricity Connected: Yes
- Natural Gas Connected: Yes
Water
- Public
- Public Sewer
Community & Neighborhood
Location
- Region: Fraser
- Subdivision: Nedele Townhomes
School Information
- School District: East Grand
- Schools: Fraser Valley/E. Grand Elementary, E. Grand Middle School, Middle Park High School
HOA & Financial
Association
- Has HOA: No
Taxes
- Amount: $2259
- Year: 2022
Short-Term Rental Estimates
- Days/month: 10
- Income/month: $1,850
- Average Nightly Rental: $185
Nedele Townhomes
Perfectly situated in central Fraser, offering easy access to downtown, local amenities, and a variety of dining and shopping options. Experience the ease of a complimentary shuttle just steps from your door. With Winter Park Resort, Rocky Mountain National Park, and numerous outdoor activities just minutes away, endless adventure awaits. Embrace the outdoors with hiking, biking, and cross-country skiing right outside your door.
GET IN TOUCH



