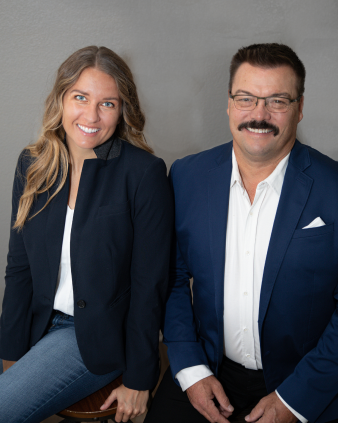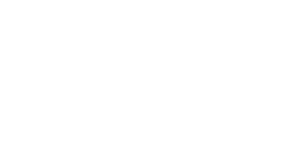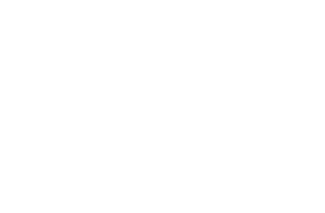Asking Price: $625,000
4
Beds
3
Baths
3373
SF Total








3004 S. Ingalls Way, Denver, CO
Welcome to the charming neighborhood of Bear Valley, where this conveniently located home awaits you. This home has been diligently taken care of through the years including: a new roof in 2021, installation of a sprinkler system in 2023, a radon mitigation system in 2022, a new garage door in 2023, a remodeled bathroom in the basement 2023, and Pergola in 2017. Retreat to the primary suite, boasting an attached bath and a large walk-in closet. Another bedroom is located just down the hall along with an an additional bath, making this a perfect place for guests.
Property Type: Single Family Home
- Subdivision: Bear Valley
- Year Built: 1961
- Construction: Brick, Concrete, Wood Siding
- Roof: Composition
Exterior Features: Fire Pit, Garden, Private Yard, Rain Gutters
Square Footage
- Building Area Total SF: 3373
- Above Grade Finished Area: 3010
- Lot Size: 0.19 Acres/8276 SF
Front Porch, Patio
Parking
- Total Spaces: 4
- Off-Street: 3 (Driveway)
Garage: 1 (Attached) - Parking Features: Paved Driveway
Road Surface/Front: Public Maintained Road
Schools:
Elementary: Traylor Academy / Denver 1
Middle/Junior: Strive Federal / Denver 1
High School: John F. Kennedy / Denver 1
Heating and Cooling: Forced Air and Central Air
Flooring: Wood, Tile, Carpet
Fireplace: 2, Family and Living Rooms
Appliances:
Dishwasher, Disposal, Dryer, Microwave, Oven, Range, Refrigerator, Washer
Furnished: No
Utilities:
Cable Available, Electricity Available, Electricity Connected, Natural Gas Available, Natural Gas Connected
Sewer: Public Sewer
Water Included: Yes
Source: Public
Taxes
- Annual Amount: $3027
- Tax year: 2023
- Long Term Rental: $2400/month



